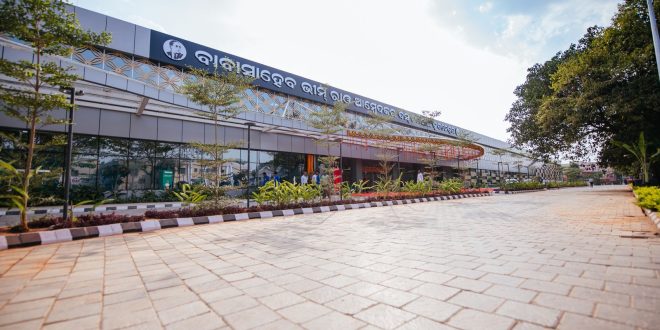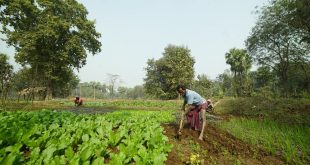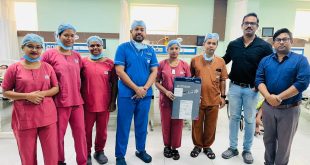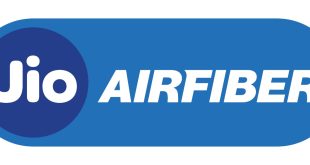Bhubaneswar: Chief Minister Naveen Patnaik on Friday inaugurated the newly constructed Baba Saheb Bhim Rao Ambedkar Bus Terminal at Baramuda in Bhubaneswar under the 5T initiative.
Baramunda bus stand at glance
Name of the project- Dr. Babasaheb Bhimrao Ambedkar Bus Terminal (BSABT), Baramunda, Bhubaneswar =
*Executing agency- Bhubaneswar Development Authority (BDA)
*Construction partner agency- Bridge and Roof Company (India) Limited
*Total area- 17.32 acres
*Date of work commencement- 05.11.2019
*Details of terminal building- Total built-up area of 28124.56 Sqm and is spread across three floors excluding 5130 Sqm of basement area. The ground floor has an area of 9449 square metres and will have 122 shops. The first floor has an area of 9226 square metres and will have 8 shops. The second floor has an area of 9449 square metres.
* The terminal premise has provision for 100+ auto-rickshaw and 20+ taxi parking spaces along with space for 85+ two-wheeler parking. The stilt floor has 20 parking slots each for private cars and bikes.
*The terminal has a total of 44 active bus bays, 5 bays reserved for city bus services and 111 bus bays for idle parking.
*Facilities at the terminal- Ground floor- Dormitory for Passengers, Drink from Tap, Secured Cloak Room, Prepaid Auto Service, ATM, Baby Feeding Room
First floor- Multi Cuisine Food-court, Aahaar Kendra, Mission Shakti Kiosk, Children’s play area, Wellness Centre, Police Outpost, Control Command Centre, OTDC Travel Kiosk, Dr. Bhimrao Ambedkar Gallery
The terminal has also administrative building for managing the terminal operations, toilet facilities for passengers, ramp facilities for the convenience of passengers with disabilities, and baby feeding rooms for mothers travelling with infants along with solar panel system for renewable energy, a sewage treatment plant lifts and escalator
*Number of lifts-05
*Number of escalator -2
*Number of CCTVs- 120
* Bus tracking and monitoring will be done with the help of Radio Frequency Identification (RFID) technology
*The entire terminal building is centrally air-conditioned
*One operation control center with all over control of monitoring and operation of bus stand
ENTRY AND EXIT
Bus entry From NH on South side gate.
Bus exit to NH on East side Gate.
Private vehicles entry on North side gate .
Dedicated Pedestrian entry from all South, North and East side.
Facilities:-
1.BSABT Wellness Centre ( AMRI Hospital):- 400
2.BSABT Ambedkar Gallery
3.Aahaar Kendra
4.OTDC Cafeteria
5.Millet Shakti Café
6.ORMAS and Koraput Coffee
7.Mission shakti café
8.Operation Control Centre
9.Conference room
10.Facility management Office
11.Bus Owner Association Office
12.OSRTC office
13.OSRTC Ticket Counter
14.Cloak Room
15.Baby Feeding Room
16.Total 129 Nos of Room of shops inclding AC and Non AC
 Update Odisha-Latest Odisha News I Breaking News Get latest news on Odisha, Govt. Jobs, OSSC, OPSC, Entertainment, Crime, Sports, and Education
Update Odisha-Latest Odisha News I Breaking News Get latest news on Odisha, Govt. Jobs, OSSC, OPSC, Entertainment, Crime, Sports, and Education



